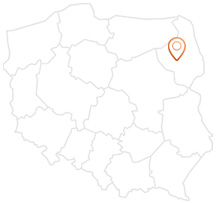The property registered with Title Deed #53655 (Łomża) covers an area of 16.500 square metres, entirely surrounded by a fence.
The property includes a homestead comprised of a habitable building, a utility building with a chicken coop and garage, separated within the property and accessible via two driveways: one from the side of the river Narew and another from the North. The homestead also includes a covered woodshed and a vegetable garden.
The terrain has been professionally drained which allows ground water and rainwater from the house roof to be redirected to the lower pond (populated with fish, suitable for fishing) where, it should be noted, specimens of carp and tench exceed 5 kg in weight.
There is also a self-operating, three-chamber wastewater treatment plant (service required once a year) which also dumps the purified water into the pond. The buildings draw water alternatively from the local waterworks, or the property's own plentiful source.
The smaller, higher pond is designed for swimming. The bottom of the reservoir has been isolated, which in combination with a filtering system ensures the purity of the water. The depth of the water can be regulated through a filling and draining system. A large wooden deck (30 sq. m.) completes the recreational aspect of this site.
The terrain around the habitable building is monitored by eight cameras which record footage and are remotely accessible via the internet. A professional alarm system connects directly to the police station, ensuring a satisfactory protection against intrusion on the building.
The habitable building is 450 sq. m. and includes a full basement with a fireplace hall, a recreation room (ping-pong, billiards etc.), a fully furnished laundry, a utility room with a heat pump and a cool storage space designed to be used as a wine cellar. The fireplace hall and recreation room have a wooden floor, while the rest of the basement floor is tiled. The fireplace hall is connected to the sanitary network and can also be used as a living space.
The upper floor is fitted with bedrooms connected to three separate, luxury sanitary networks. The ground floor acts as the daily living space, with a dining room, living room, and a glass patio (the floors are heated).
The building is heated via an efficient heat pump and two thermo-fireplaces connected to the system. The ground and upper levels are heated through the floor using three-layer floor panels (oak) specially designed for this sort of heating system. The automatic controls allow for an easy adjustment of the temperature of the water in the central heating system as well as the running water.
The entire building is connected to the telephone and internet (routers) as well as a television network.
